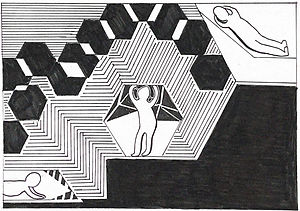top of page
Project 03
Project 3 incorporates all that we have learned from the previous projects, and requires us to further develop our tectonic structure from Project 2 into a sensorial space to accommodate the user's needs and emotion as well as corelating it to the experience of this pandemic.
Project 3 AD1: Quote
Project 3 AD1: Pro Gallery
Drawings
Compilation of Orthographic, Axonometric, & Joinery detail drawings
Project 3 AD1: Quote
Project 3 AD1: Features



Tattoo stamp
Transition of concept from Project 2
Tattoo stamp
Main idea of final design
Tattoo stamp
Main Idea of final design



Tattoo stamp
User's understanding towards anthropometry and ergonomics
Abstract drawing
Design formation of final design
Abstract drawing
Perspective view of interior honeycomb structure
Project 3 AD1: Features
bottom of page

















